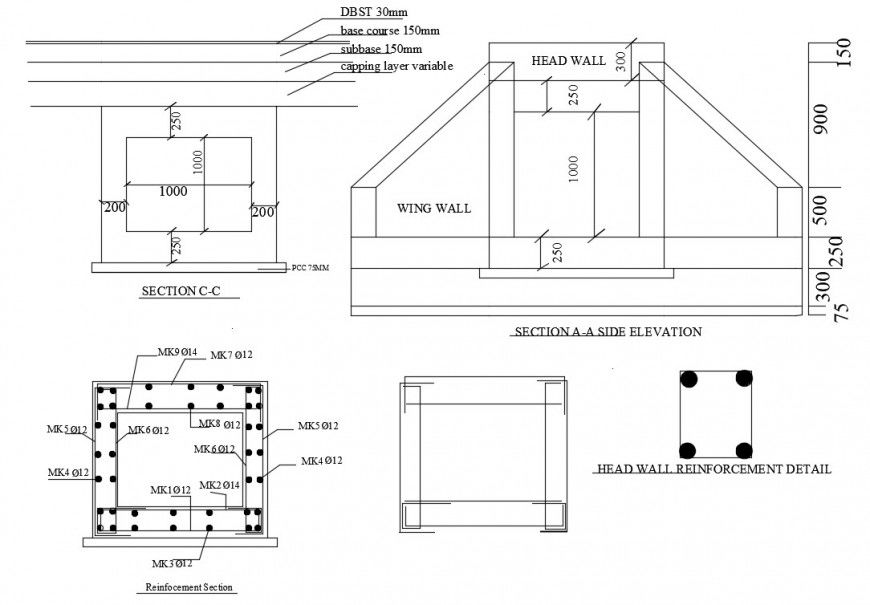wing wall steel detail drawing cad file
Description
2d cad drawing of wing wall detail sectional plan showing that This section covers the inspection and monitoring of Reinforced Concrete Abutments, Wing Walls, Piers and Retaining Walls. It also covers the special attention which must be given by the engineer’s monitoring staff to the specific requirements of setting out of these major bridge elements, the special requirements for excavations, backfill, falsework and formwork, reinforcement, concrete and ancillary components relating to these elements.
File Type:
DWG
File Size:
752 KB
Category::
Construction
Sub Category::
Construction Detail Drawings
type:
Gold
Uploaded by:
Eiz
Luna
