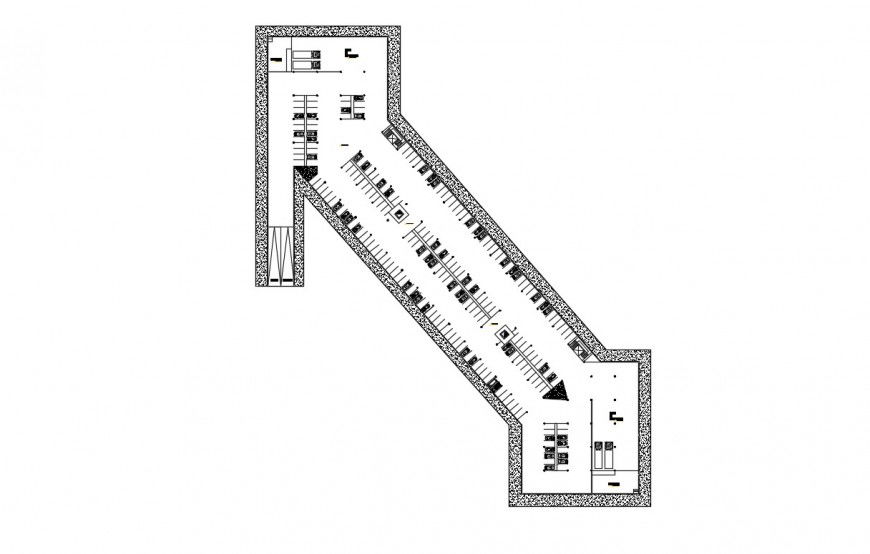2d cad drawing of commercial center autocad file
Description
2d cad drawing of commercial centre autocad file detailed with long route panel shown with all connected bsic elevation with other concrete lining shown with common area with all direction process elevation.
Uploaded by:
Eiz
Luna
