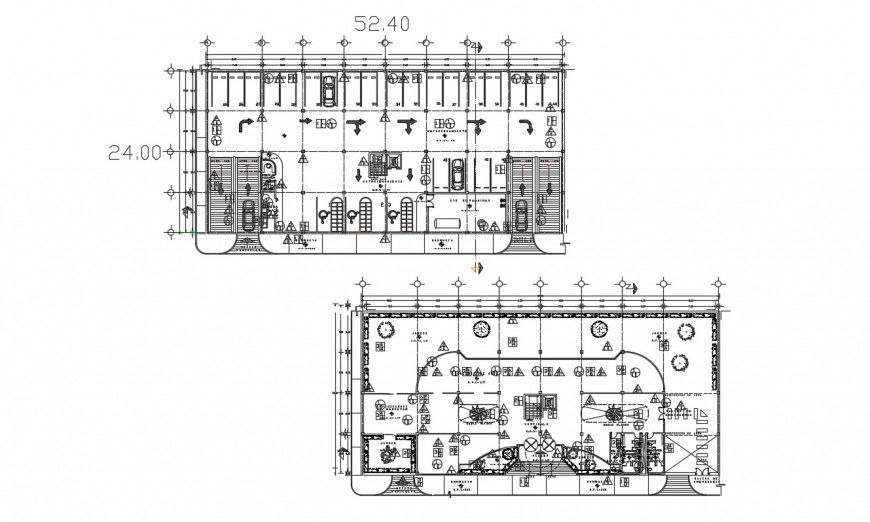2d cad drawing office final dwg
Description
2d cad drawing office final dwg detailed with basic structure plan with reception area and waiting lobby area and another structure plan with office room and manager cabin and other work station area and dimension been mentioned.
File Type:
DWG
File Size:
1.7 MB
Category::
Interior Design
Sub Category::
Modern Office Interior Design
type:
Gold
Uploaded by:
Eiz
Luna
