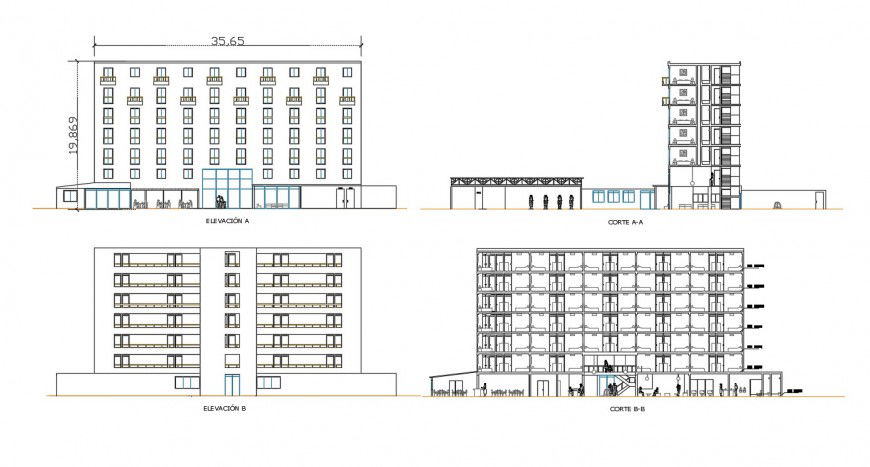Hotel 3-star elevation exterior autocad file
Description
Hotel 3-star elevation exterior autocad file detailed with strture plan with doors and windows and section elevation with staircase area and other details with car parking and other mentioned detail of floor elevation and mentioned dimension.
Uploaded by:
Eiz
Luna

