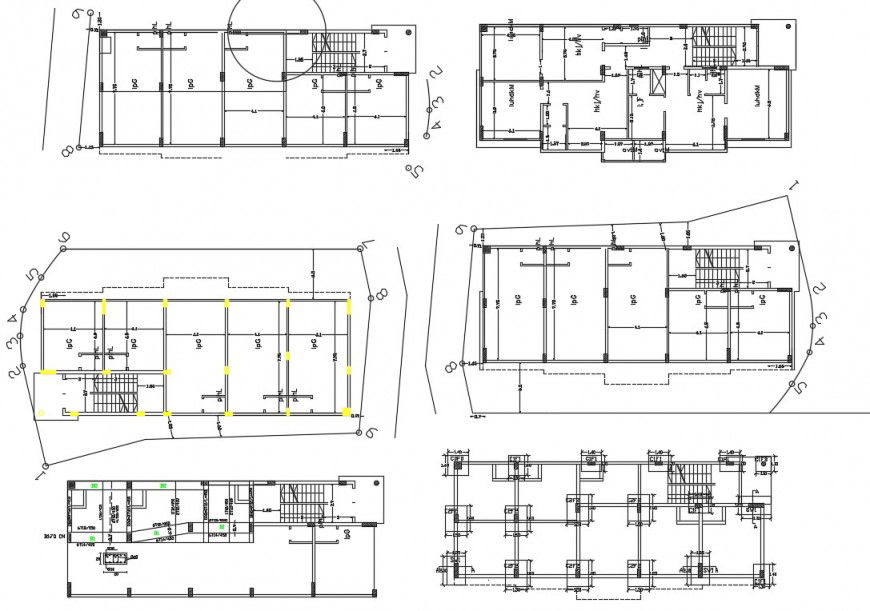Steel house elevation AutoCAD software
Description
Steel house elevation autocd software detailed with all purpose floor plan with seprate room and staircase area and dimension mentioned and description shown in drawing with beam column detail.
Uploaded by:
Eiz
Luna
