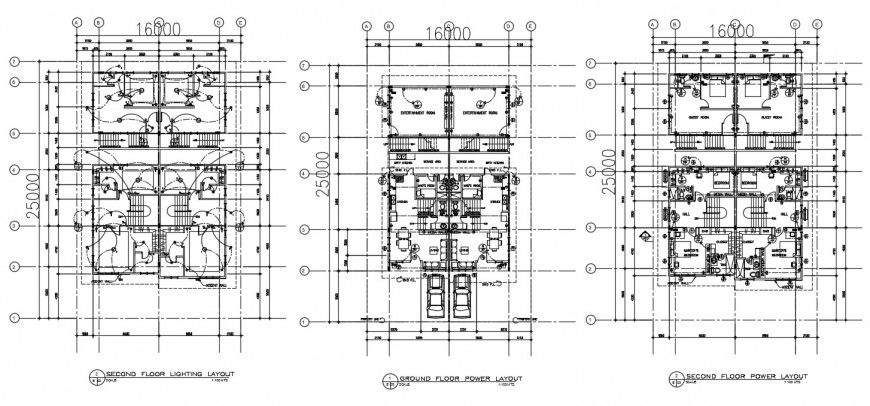Three-floor lighting layout autocad software
Description
Three floor lighting layout autocad software detailed with basic strtural plan with room with staircase area and other detield room with kitchen area and other connected detail and second floor power layout sttrutre.
Uploaded by:
Eiz
Luna

