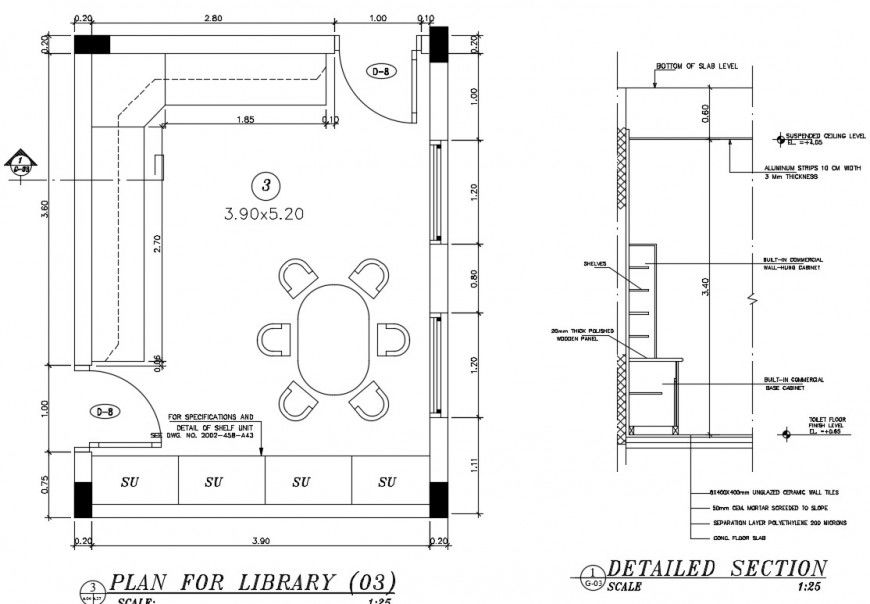Plan for library and section plan AutoCAD file
Description
Plan for library and section plan autocad file detailed with basic strtural plan with all unit display and study cabinet and storage area and long round table with chairs shown in library elevation.
Uploaded by:
Eiz
Luna
