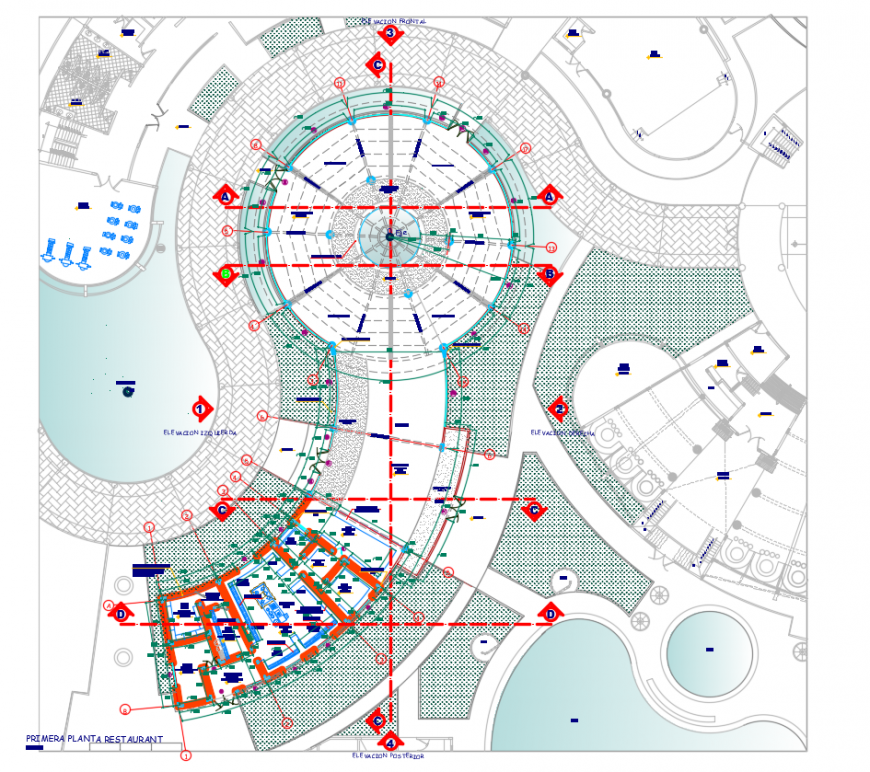2d cad drawing of plan primer restaurant autocad software
Description
2d cad drawing of plan primer restaurant autocad software tht shows the designed plan witrh swimming pool around the restaurant with proper ventilation and glass doors and garden view ourside the veranda area and parking area seprately and toilet area with seprate section of gents and ladies been given for the restaurant.
Uploaded by:
Eiz
Luna
