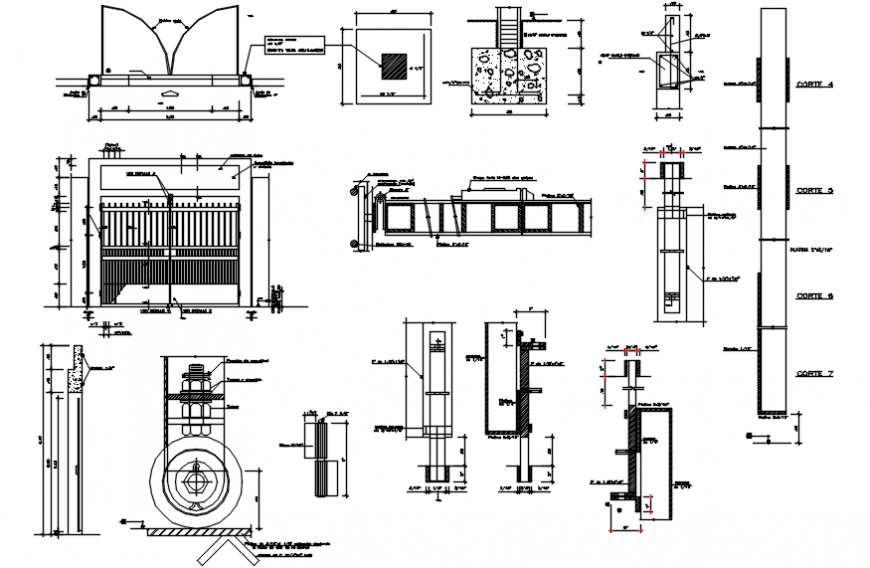2d Door detail dwg file
Description
Find the door structure detail, door foundation detail, top view, elevation design, section plan, Install a connector between door and column also have mansion all dimension of door detail.
File Type:
DWG
File Size:
160 KB
Category::
Dwg Cad Blocks
Sub Category::
Windows And Doors Dwg Blocks
type:
Gold
Uploaded by:
Eiz
Luna
