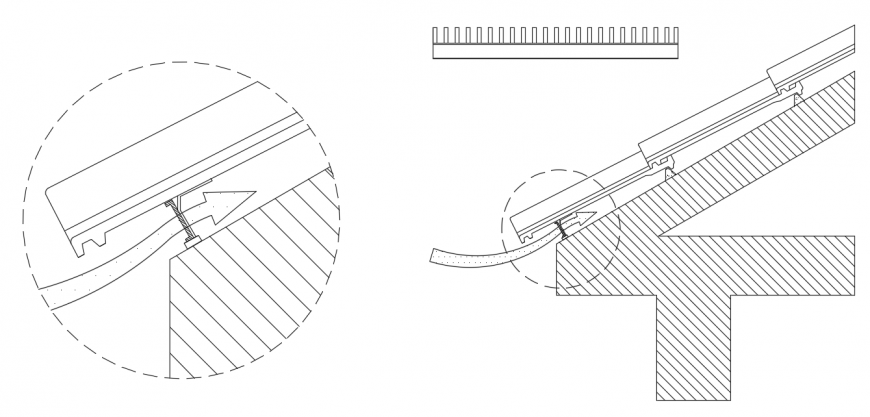2d cad drawing of roof edge autocad software
Description
2d cad drawing of roof edge autocad software detailed with terrace roof edge with two drawings with direction marked with inclined form.
File Type:
DWG
File Size:
14 KB
Category::
Construction
Sub Category::
Construction Detail Drawings
type:
Gold
Uploaded by:
Eiz
Luna

