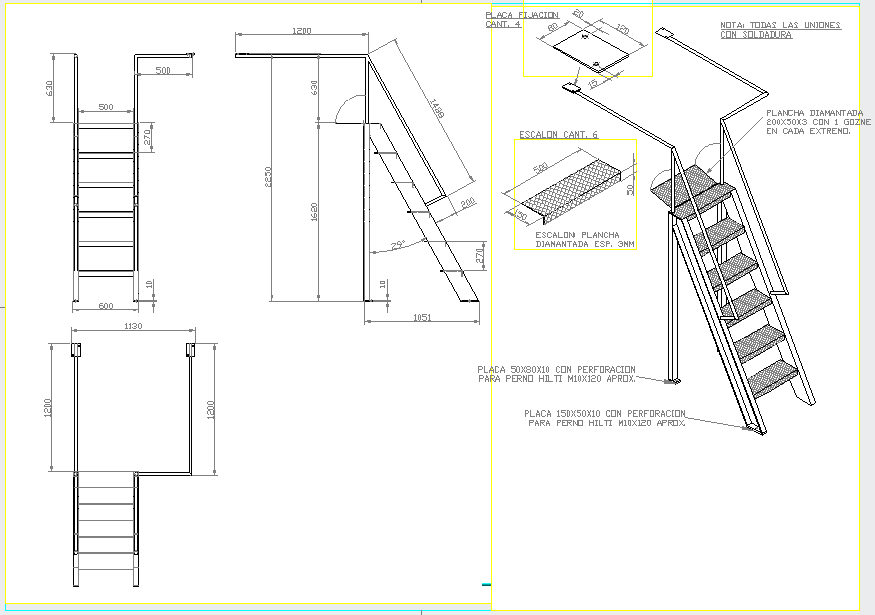Stair Detail
Description
Stair Detail Download design, Stair Detail DWG file, Stair Detail Design. Stairs may be straight, round, or may consist of two or more straight pieces connected at angles.
File Type:
DWG
File Size:
272 KB
Category::
Mechanical and Machinery
Sub Category::
Elevator Details
type:
Gold

Uploaded by:
Harriet
Burrows
