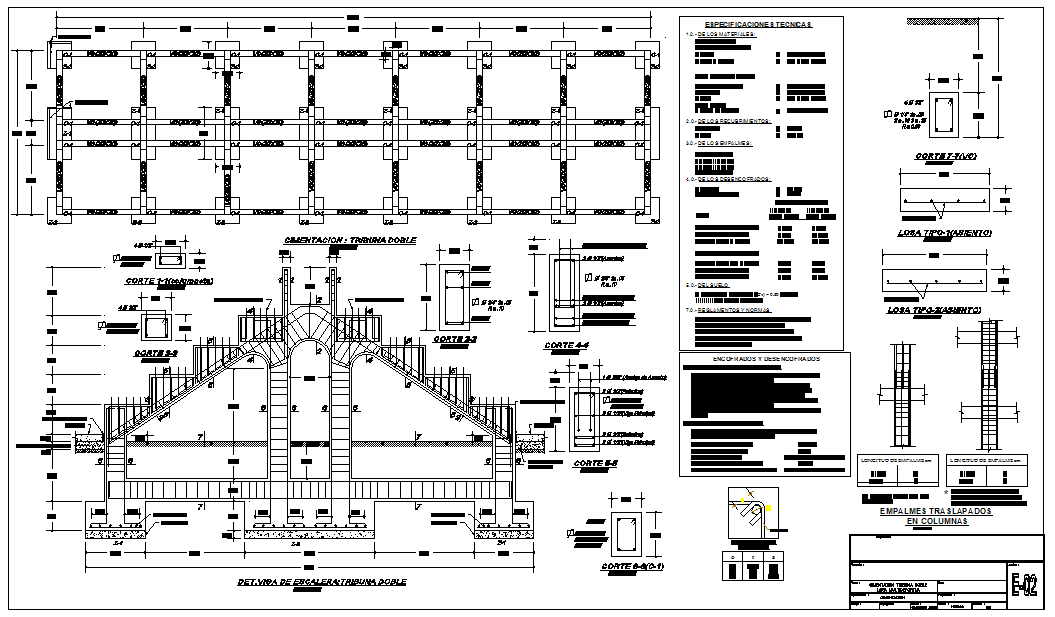Sport Centre Structure Design
Description
This DWG autocad File.Sport Centre Structure Design DWG File.
File Type:
DWG
File Size:
1.7 MB
Category::
Structure
Sub Category::
Section Plan CAD Blocks & DWG Drawing Models
type:
Gold

Uploaded by:
Harriet
Burrows

