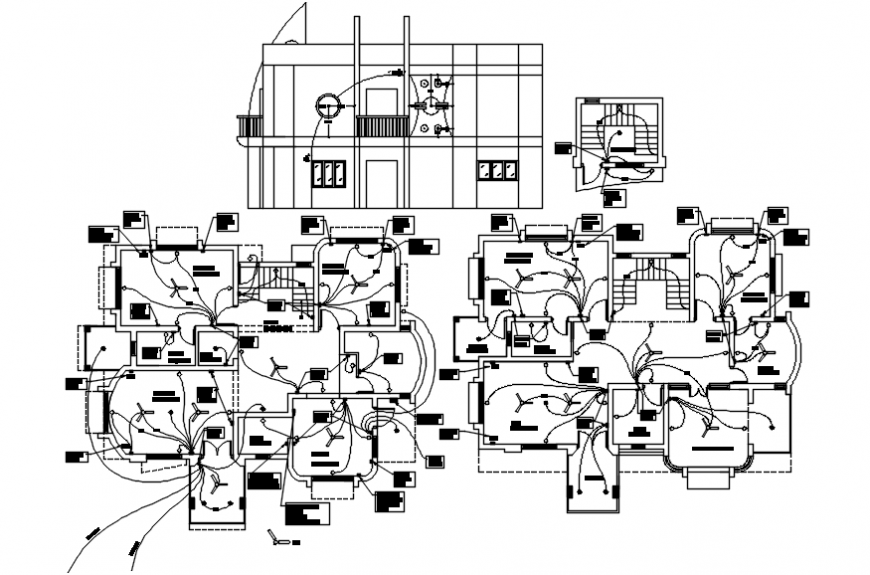Electrical installation layout plan dwg file
Description
Electrical installation layout plan includes wire faching for all point, modern lighting point, fan pint and electrical ceiling design of residence house project in autocad file.
Uploaded by:
Eiz
Luna
