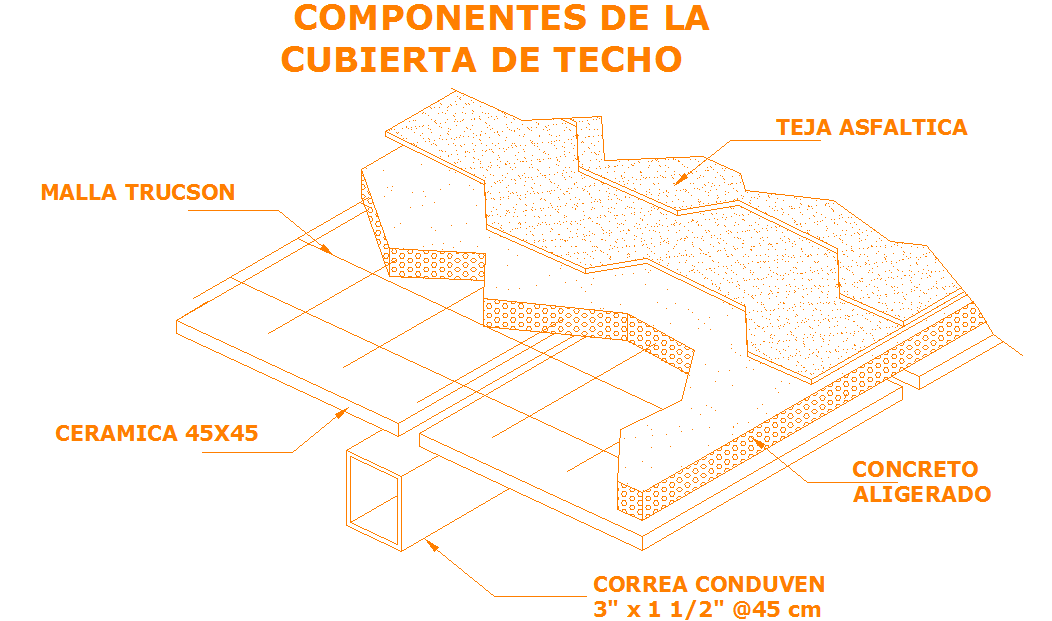Ceiling Design
Description
Ceiling Design Download file, Ceiling Design Detail. A ceiling is an overhead interior surface that covers the upper limits of a room. Ceiling Design DWG file.
File Type:
DWG
File Size:
164 KB
Category::
Structure
Sub Category::
Section Plan CAD Blocks & DWG Drawing Models
type:
Free

Uploaded by:
Harriet
Burrows

