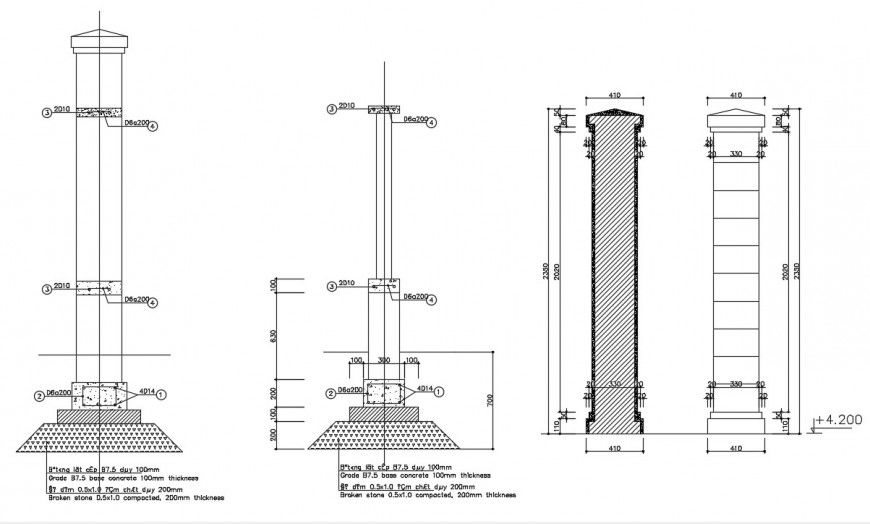Column design drawing details 2d view elevation dwg file
Description
Column design drawing details 2d view elevation dwg file that shows column design drawing detaisl with dimension dteials and column size with concrete masonry details.
Uploaded by:
Eiz
Luna

