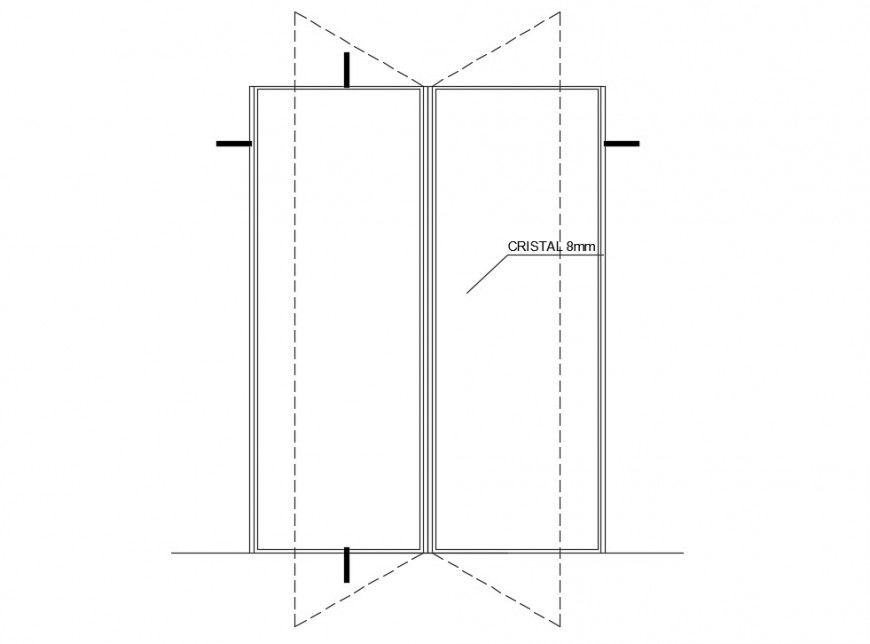Drawings of door blocks design autocad file
Description
Drawings of door block design autocad file that shows door design details along with door size details and dimension door lintel details.
File Type:
DWG
File Size:
3 MB
Category::
Dwg Cad Blocks
Sub Category::
Windows And Doors Dwg Blocks
type:
Gold
Uploaded by:
Eiz
Luna

