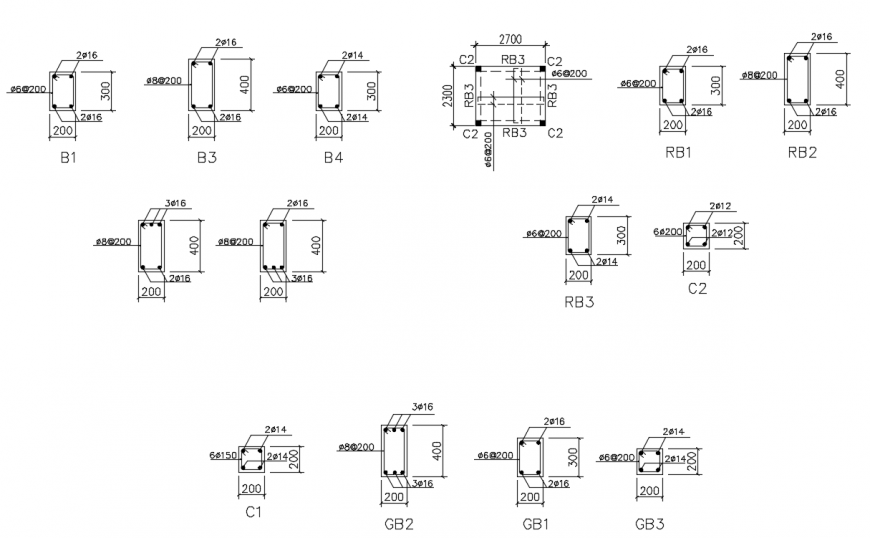2 d cad drawing of small box panel auto cad software
Description
2d cad drawing of small box panel autocad software details with various drawing with all panel installation that shows the detailed and marked dimensions.
File Type:
DWG
File Size:
491 KB
Category::
Construction
Sub Category::
Construction Detail Drawings
type:
Gold
Uploaded by:
Eiz
Luna

