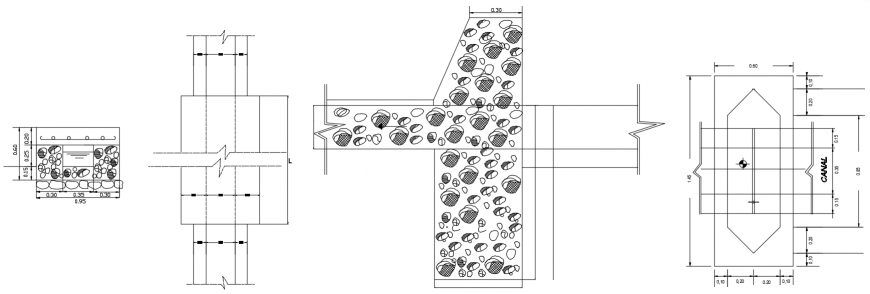2 d cad drawing of irrigation elevation Auto Cad software
Description
2d cad drawing of irrigation elevation AutoCAD software that details with a drawing of irrigation with dimensions and irrigation canal and lines represented.
File Type:
DWG
File Size:
462 KB
Category::
Construction
Sub Category::
Construction Detail Drawings
type:
Gold
Uploaded by:
Eiz
Luna
