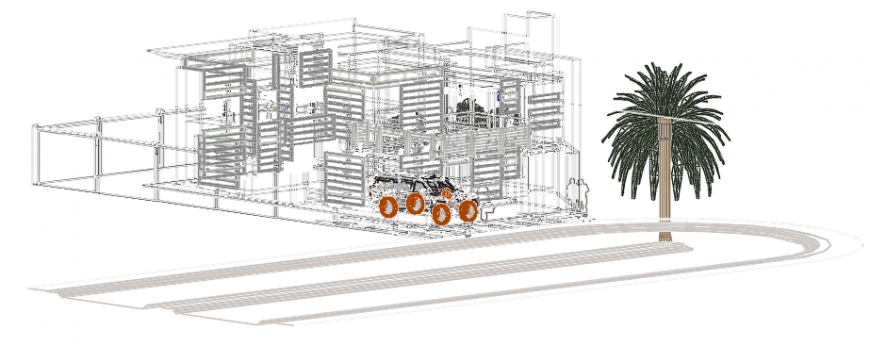2d cad drawing of modern house auto cad software
Description
2d cad drawing of modern house autocad software detailed with exterior elevation with building blocks with car parked and wide curved road with trees and people blocks
Uploaded by:
Eiz
Luna

