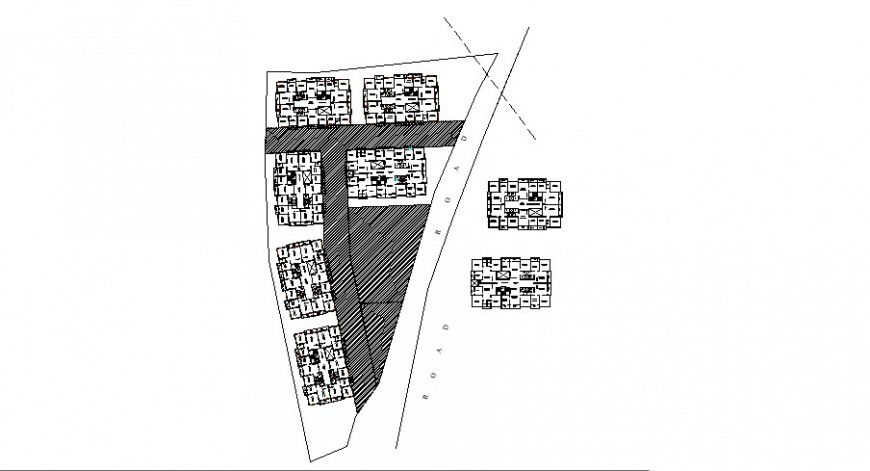Apartment plotting cad file
Description
find here the top view of Apartment plotting cad file includes A, B, C, D, E and F blocks, along with landscaping design and wide road, download in a free cad file and get more detail about apartment plotting detail.
Uploaded by:
Eiz
Luna

