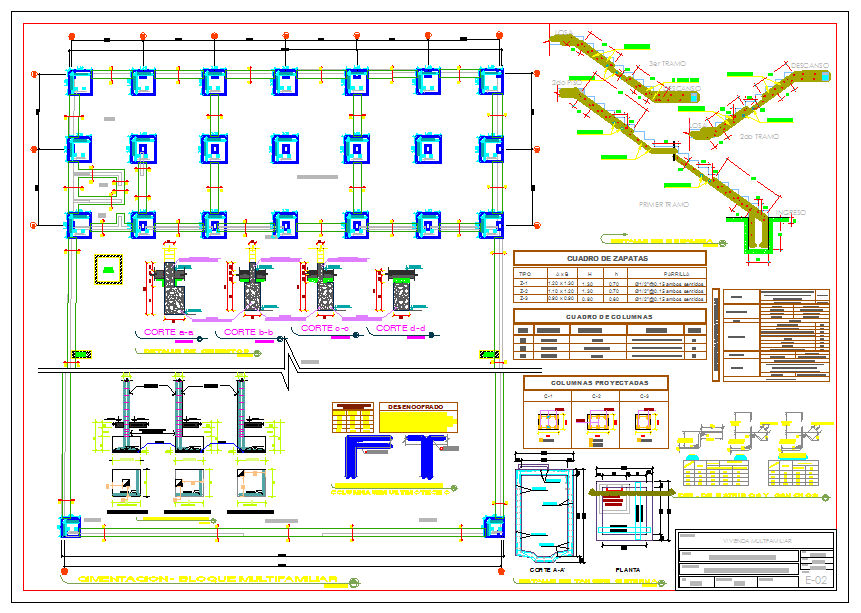House Foundation Detail
Description
House Foundation Detail DWG file. A foundation is the element of an architectural structure which connects it to the ground, and transfers loads from the structure to the ground. House Foundation Detail Design.

Uploaded by:
Harriet
Burrows
