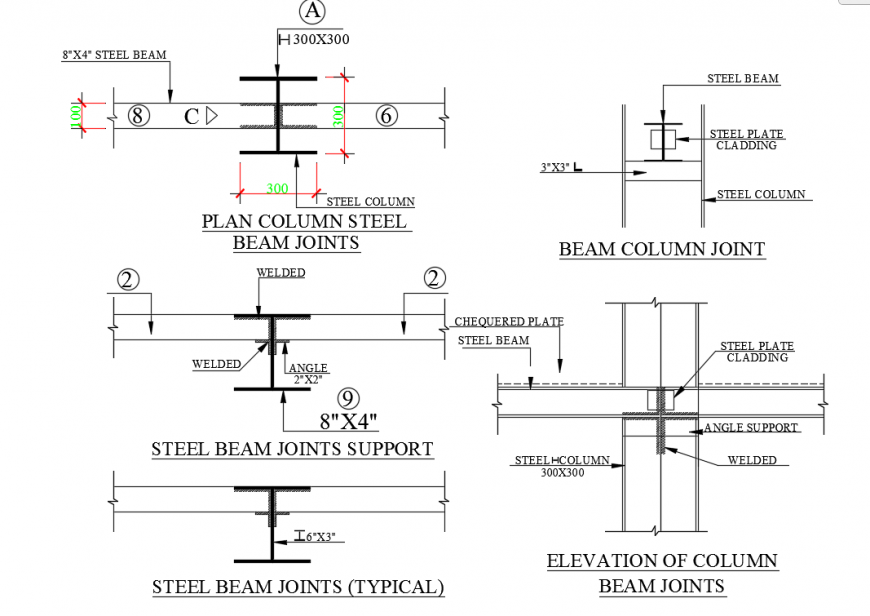Plan Column Steel beam Support Joints Detail
Description
Plan Column Steel beam Support Joints Detail, beam column joint , chequered plate, steel column 300X300, angle support, steel plate cladding etc, steel beam joints (typical) detail.
Uploaded by:
Eiz
Luna
