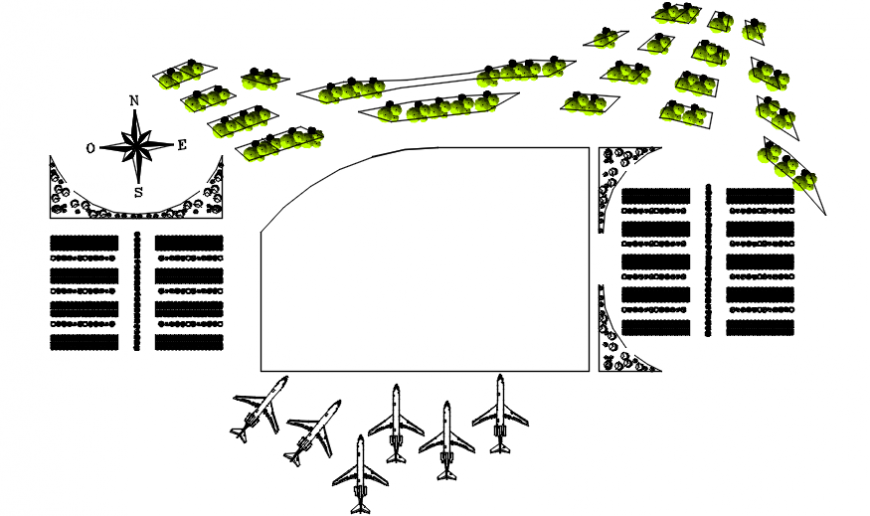2 d cad drawing of upper floor airport Auto Cad software
Description
2d cad drawing of upper floor airport autocad software detailed with garden view on enterance and other ytravel bus travel and other necessary take off and landing area
Uploaded by:
Eiz
Luna

