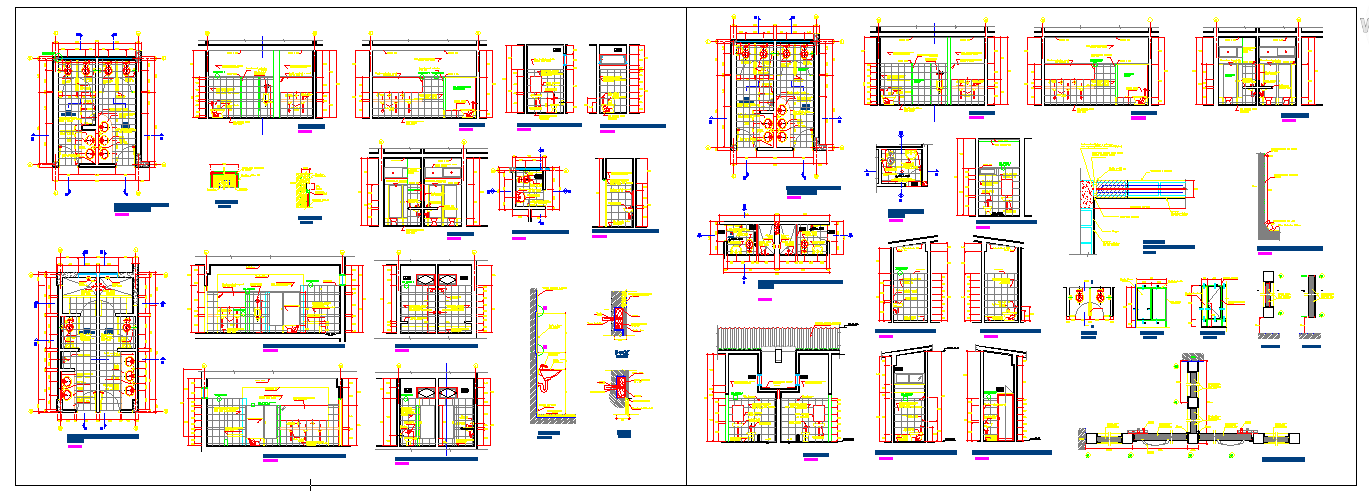Bathroom & Toilet Detail
Description
This design Draw in autocad format. A bathroom is a room for personal hygiene activities, generally containing at minimum a toilet and sink.Bathroom & Toilet Detail DWG file, Bathroom & Toilet Detail design.

Uploaded by:
Jafania
Waxy
