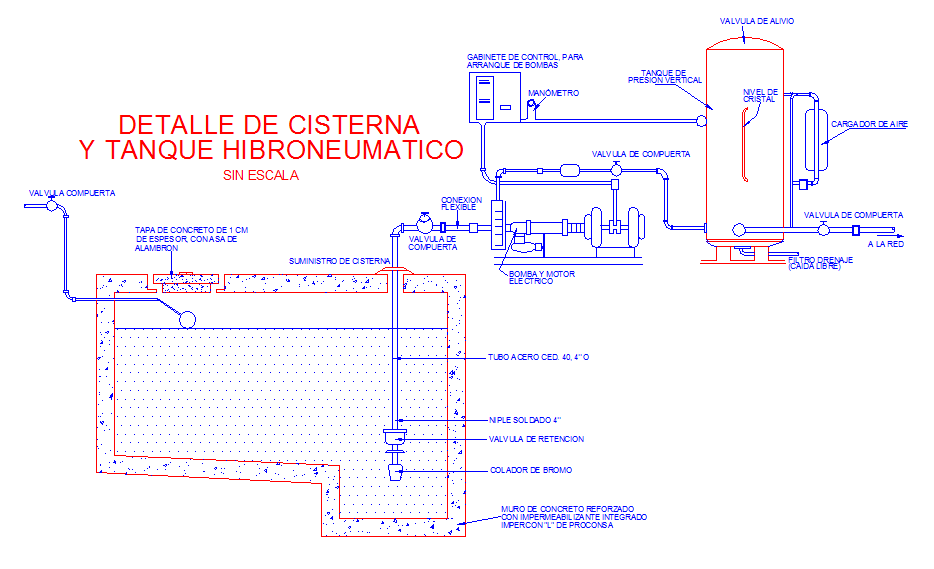Storage Tank Detail
Description
Storage Tank Detail Design, Storage Tank Detail DWG file, Storage Tank Detail Download file.
File Type:
DWG
File Size:
23 KB
Category::
Structure
Sub Category::
Section Plan CAD Blocks & DWG Drawing Models
type:
Gold

Uploaded by:
john
kelly
