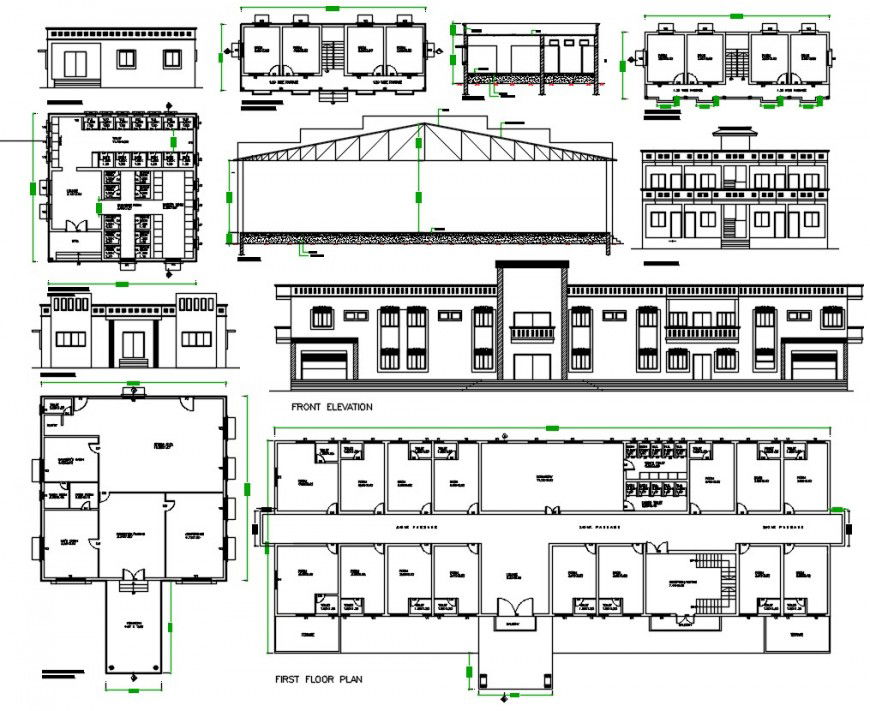2 d cad drawing of sub 2 house elevation Auto CAD software
Description
2d cad drawing of sub 2 house elevation autocad software detailed with house exterior windows and doors and balcony area and long auditorium and with under basement detail and labour detail with two rooms and staircase in middle with other two rooms and section and doors and windows and other details with studio area.
Uploaded by:
Eiz
Luna
