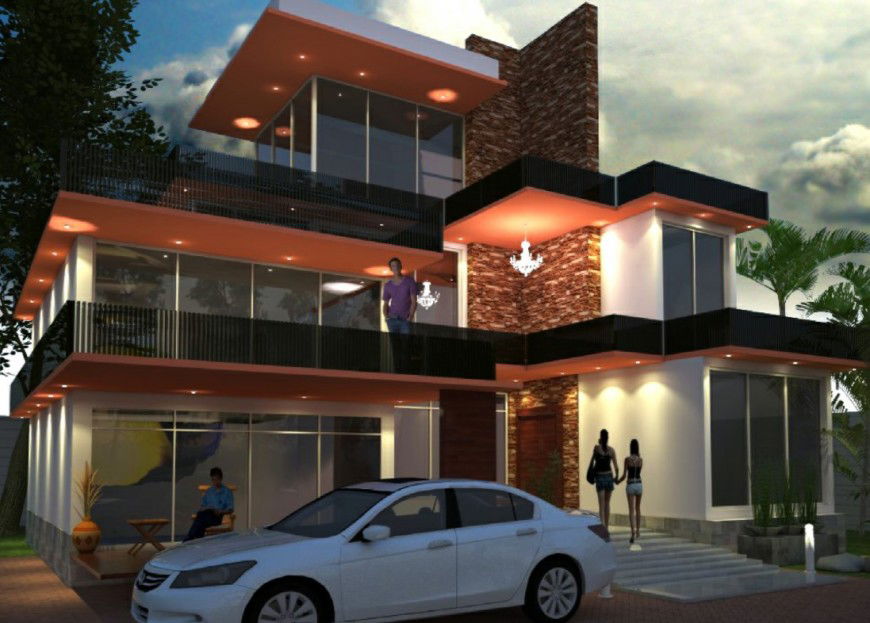3d residence project detail skp file
Description
3d model of residence house project in sketchi]up the file, find here front view includes outside celing light, color detail, wall design, glass detail, galary design, and outside car parking for improving the presentation in skp file
Uploaded by:
Eiz
Luna
