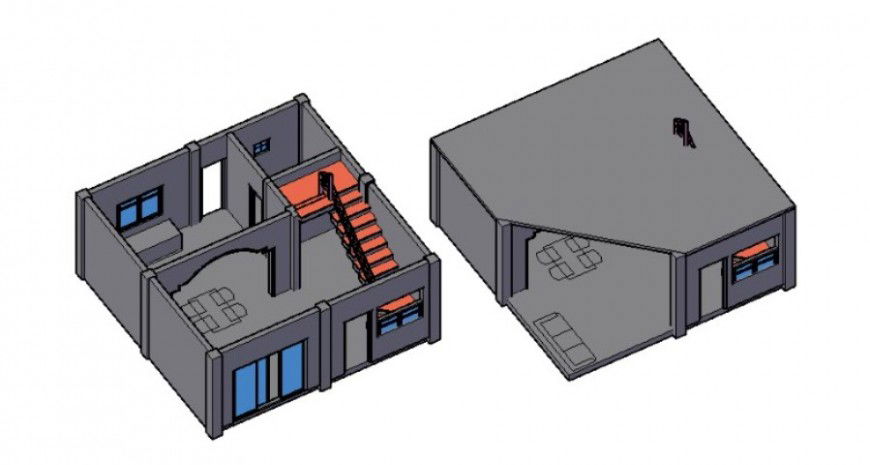2d cad drawing of inner top exterior Auto Cad software
Description
2d cad drawing of inner top exterior autocad software detailed with staircase and dining area and living room with window and doors seen ion 3d view in drawing of house elevation
Uploaded by:
Eiz
Luna

