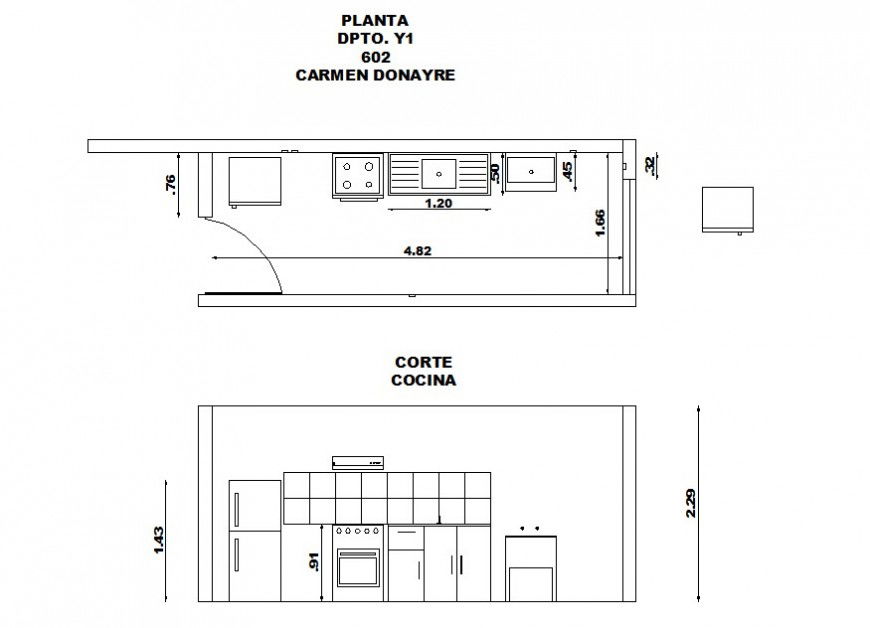Complete top view layout plan of kitchen
Description
Complete top view layout plan of kitchen. Kitchen cad blocks detailing 2d dwg file,here there is top view plan and sectioanl elevation detail of kicthen, wash basin and fridge detailing,kitchen equipments details
Uploaded by:
Eiz
Luna
