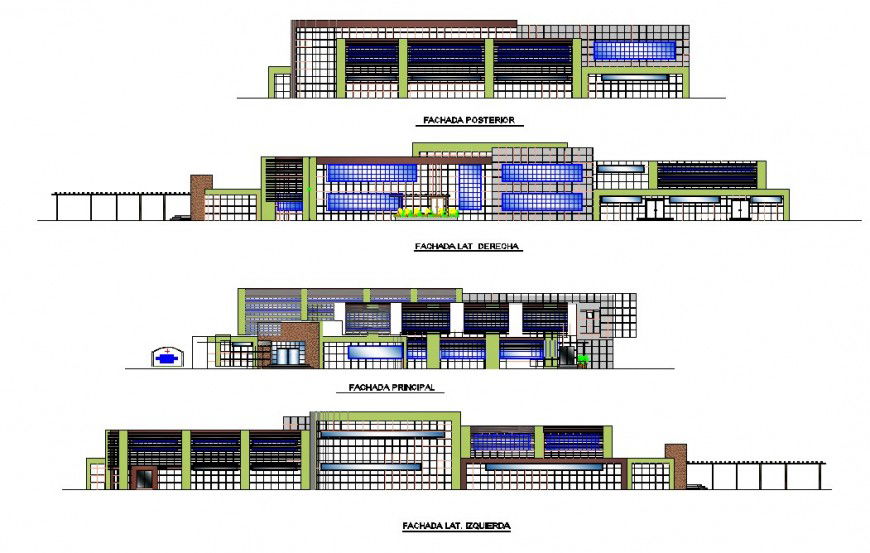Posh building 2d elevation model detail file
Description
Posh building 2d elevation model detail file. this file contains complete detailing of 2d front elevation of a glass building and sectional detailing with human figure detailing concept
Uploaded by:
Eiz
Luna

