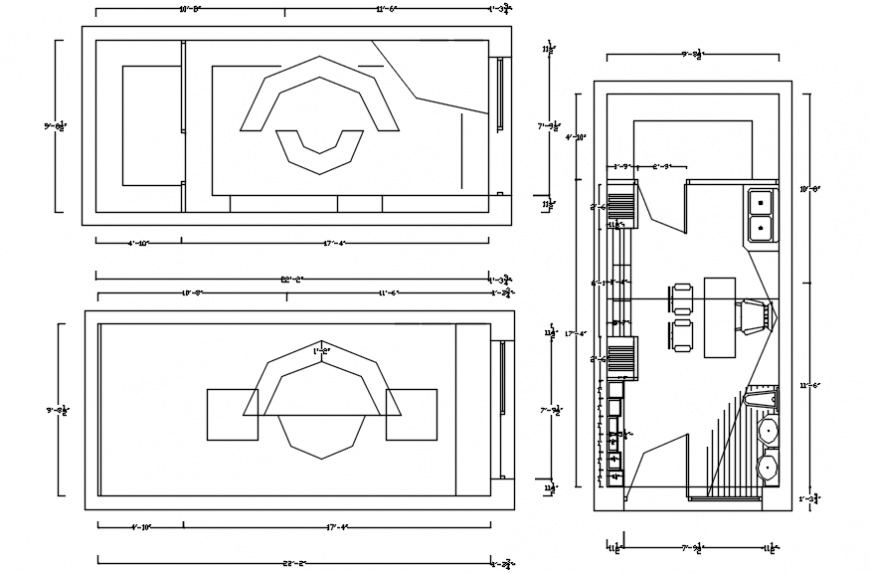Big spacing concept of office
Description
Office conference table top view details, here there is top view detail of a office table and chair details, human figure detailing and big spacing concept shown
File Type:
DWG
File Size:
303 KB
Category::
Interior Design
Sub Category::
Modern Office Interior Design
type:
Gold
Uploaded by:
Eiz
Luna
