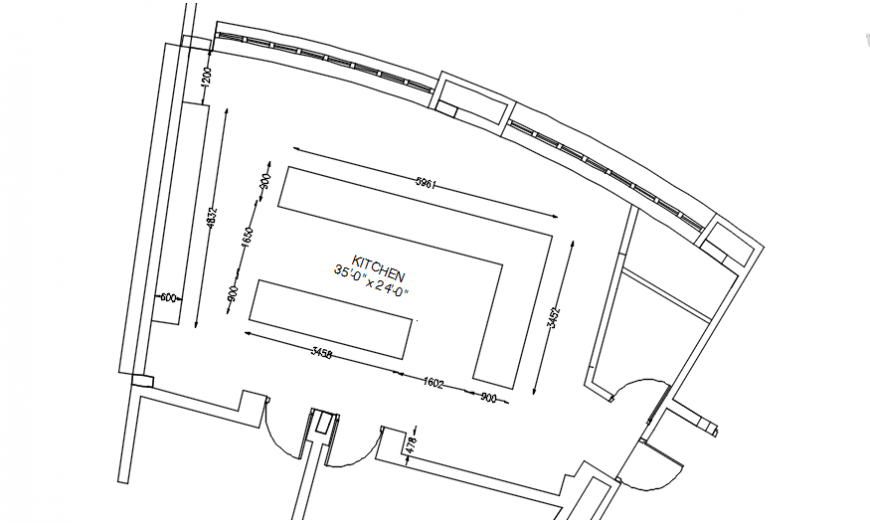Top view detail of a kitchen platform
Description
Top view detail of a kitchen platform. Kitchen service platform details. here there is top view model detail of furniture of kitchen with platform detailing with dimensions in autocad format
Uploaded by:
Eiz
Luna

