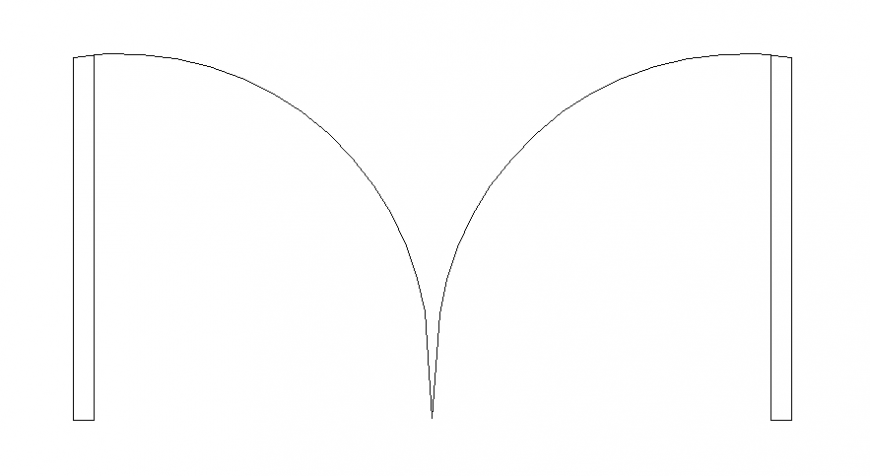Drawings of double door plan autocad software file
Description
Drawings of double door plan autocad software file that shows the plan of the door and double door design details.
File Type:
DWG
File Size:
3 KB
Category::
Dwg Cad Blocks
Sub Category::
Windows And Doors Dwg Blocks
type:
Gold
Uploaded by:
Eiz
Luna

