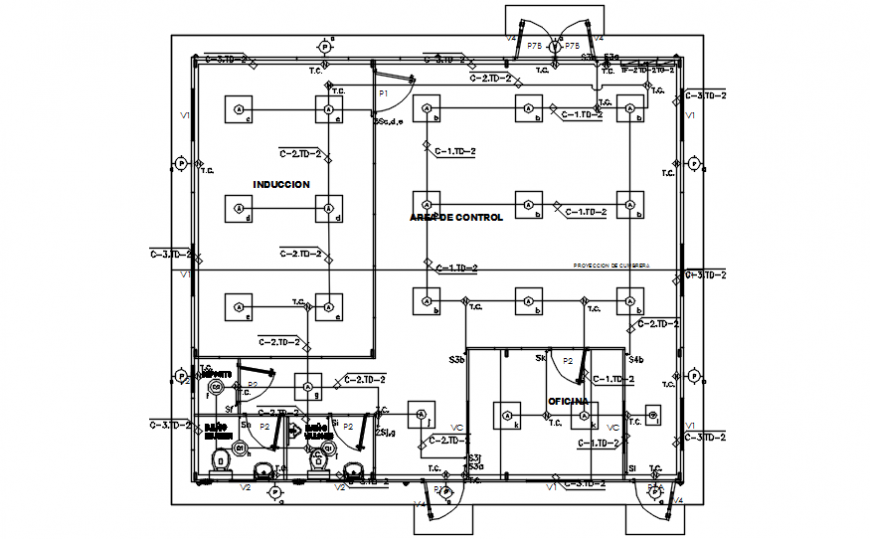Electrical control drawings 2d view autocad file
Description
Electrical control drawings 2d view autocad file that shows electrical layout details and dimension door window blocks details with sanitary toilet bathroom area and various other details of the room also shown in drawings.
File Type:
DWG
File Size:
1.4 MB
Category::
Electrical
Sub Category::
Electrical Automation Systems
type:
Gold
Uploaded by:
Eiz
Luna

