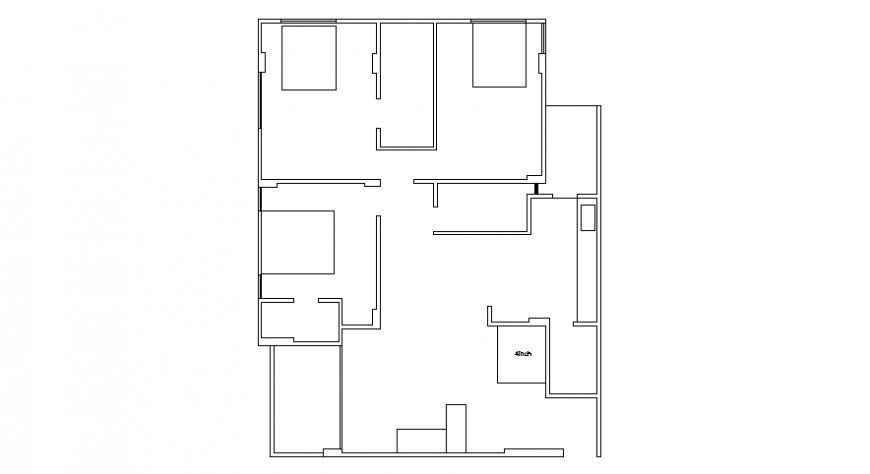Drawings plan of house 2d view autocad software file
Description
Drawings plan of house 2d view autocad software file that shows work plan drawings of building with wall and flooring details and door window blocks details also shown in drawings.
Uploaded by:
Eiz
Luna

