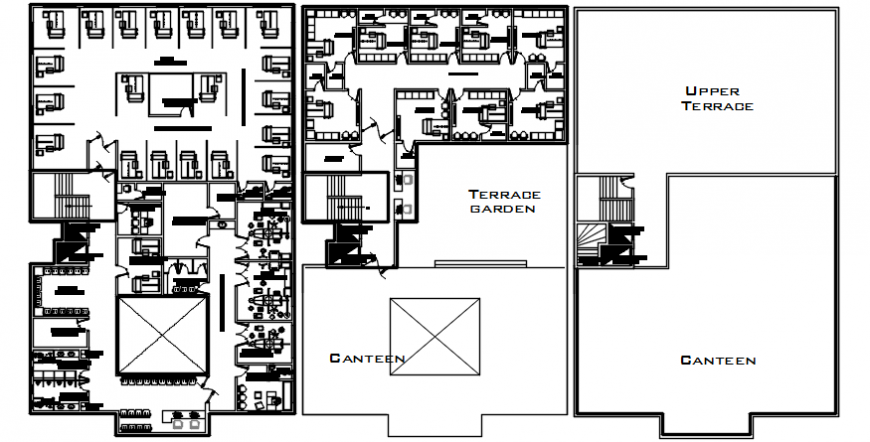2d cad drawings of the hospital floor layout plan Auto CAD software
Description
2d cad drawings of the second floor layout plan of AutoCAD software that includes a waiting lobby with extra eight chairs. store/pantry area.separate waiting area for more persons with one doctor room for a consultant. three minor O.T room. dialysis unit with 2 beds been given. I.C.U with 20 beds with a spacious wide waiting area with monitor room with separate two toilet area. the separate sitting area of three members been provided with one consultant staff. There is also a post of the room with an autoclave room with separate washbasin outside. Three separate changing rooms with sitting arrangments.
Uploaded by:
Eiz
Luna
