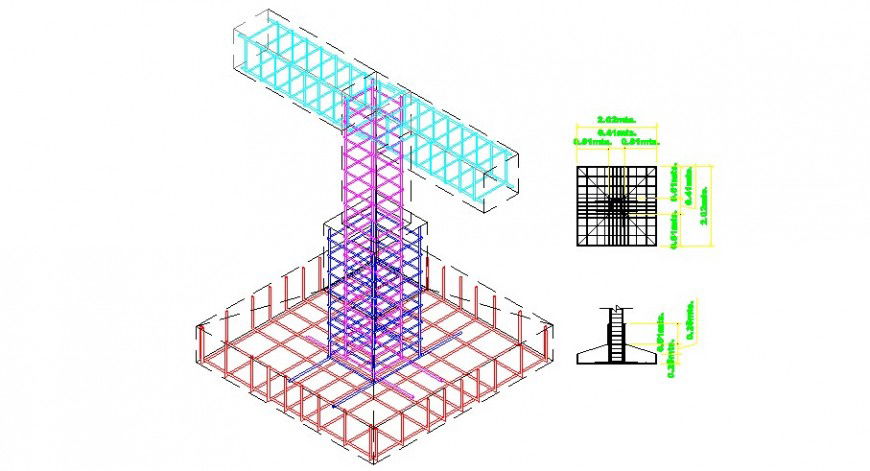Metallic structured column cad drawing details dwg file
Description
Metallic structured column cad drawing details that includes detail of hinge fixing with material and measures details included, not to scale details and much more of structure details.
Uploaded by:
Eiz
Luna

