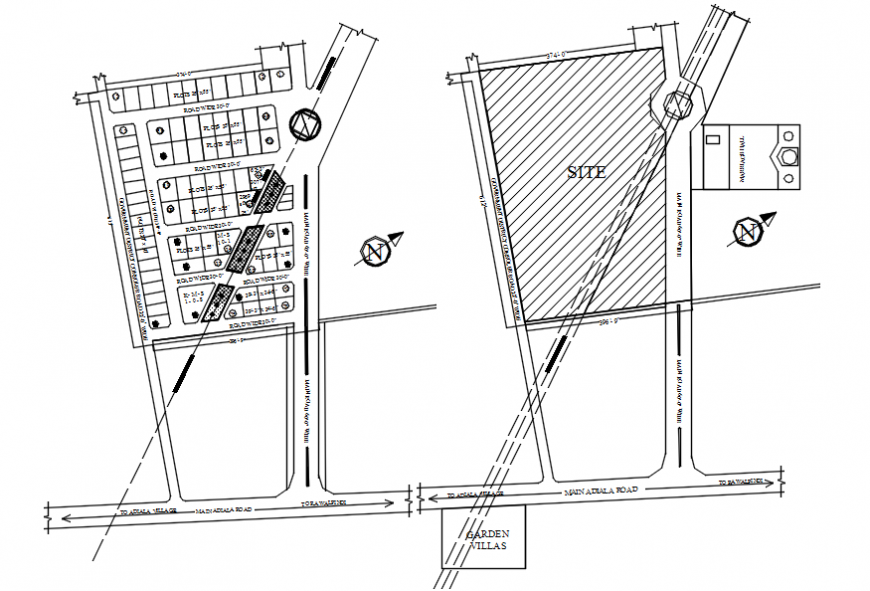Details of a plot area CAD 2d drawings autocad softwrae file
Description
Details of a plot area CAD 2d drawings autocad softwrae file that includes area topographcal and zonal detaisl with road networks details.
File Type:
DWG
File Size:
1008 KB
Category::
Urban Design
Sub Category::
Town Design And Planning
type:
Gold
Uploaded by:
Eiz
Luna

