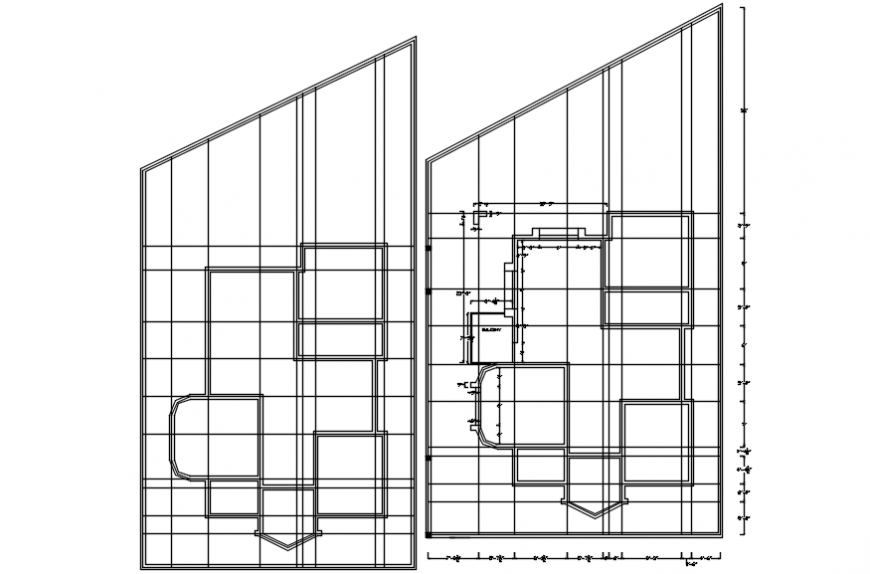CAD drawing details of terrace plan 2d view dwg file
Description
CAD drawing details of terraceplan 2d view dwg file that shows terrace planning details along with dimension details and wall flooring details.
File Type:
DWG
File Size:
116 KB
Category::
Construction
Sub Category::
Construction Detail Drawings
type:
Gold
Uploaded by:
Eiz
Luna
