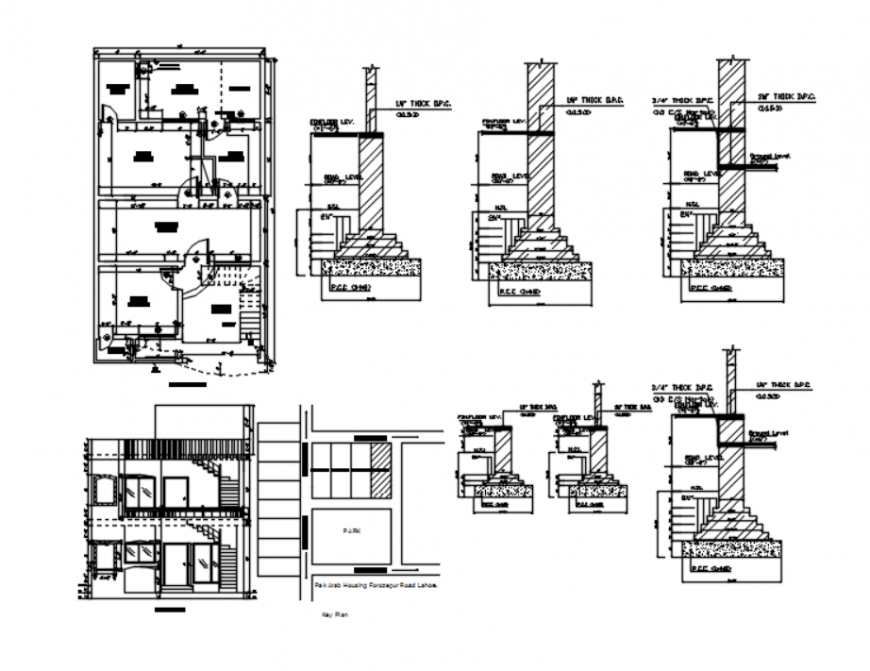Drawing of marla final house detail AutoCAD file
Description
Drawing of marla final house detail AutoCAD file which includes ground plan with details of drawing room, porch, powder room, tv lounge, master bedroom, kitchen, bathroom, passage etc, toe wall detail, boundary wall , 4.5" thick external wall, 9" thick internal wall sections, and also includes key plan and front elevation.
File Type:
DWG
File Size:
816 KB
Category::
Construction
Sub Category::
Construction Detail Drawings
type:
Gold
Uploaded by:
Eiz
Luna
