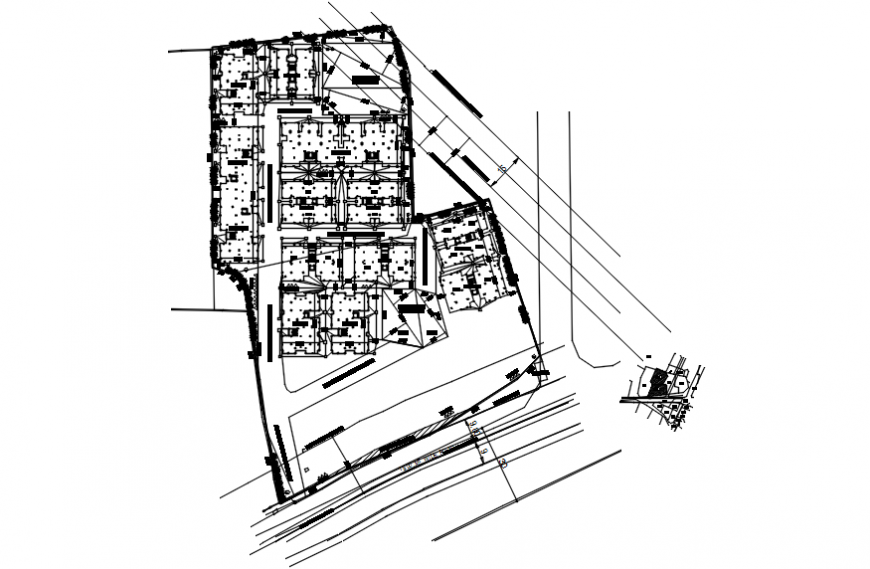2d cad drawing of layout plan autocad software
Description
2d cad drawing of layout plan autocad software that includes the plan with wide approach road type been mentioned in letters with nearby with long dust bins and common plot area side by.
Uploaded by:
Eiz
Luna

