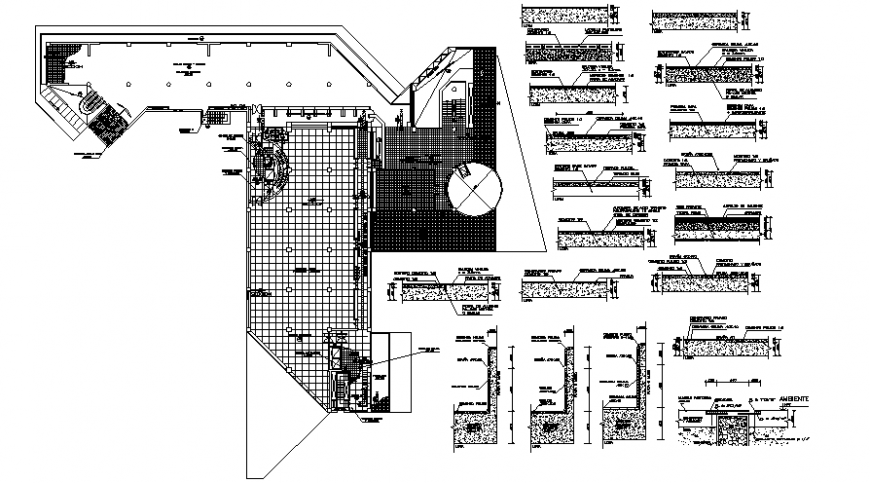Floor plan and section of foundation
Description
Floor plan and section of foundation. here there is top view sectional plan detail of floor layout with oundation sectional structure detail showing inner concrete filling with dimensions in auto cad format
Uploaded by:
Eiz
Luna
