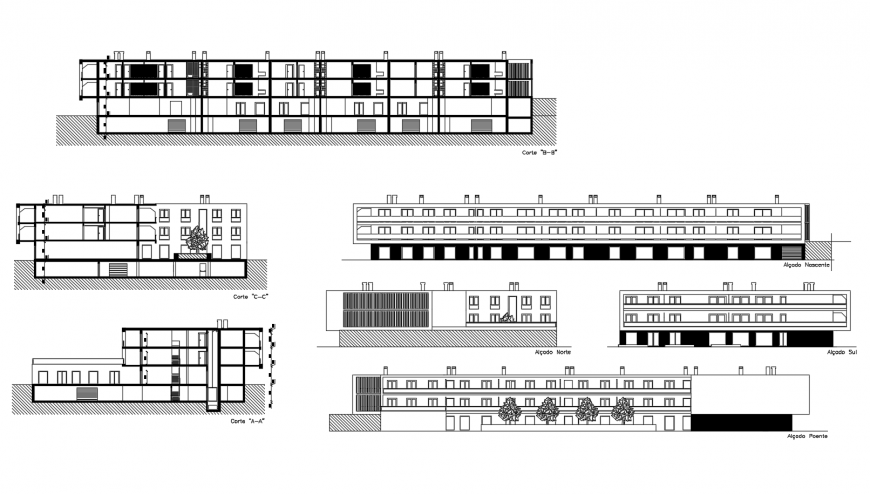Elevation of housing area in auto cad software
Description
Elevation of housing area in auto cad software elevation include detail of wall and wall support and position of room with chair view and floor level with floor and wall support and balcony area.

Uploaded by:
Eiz
Luna

