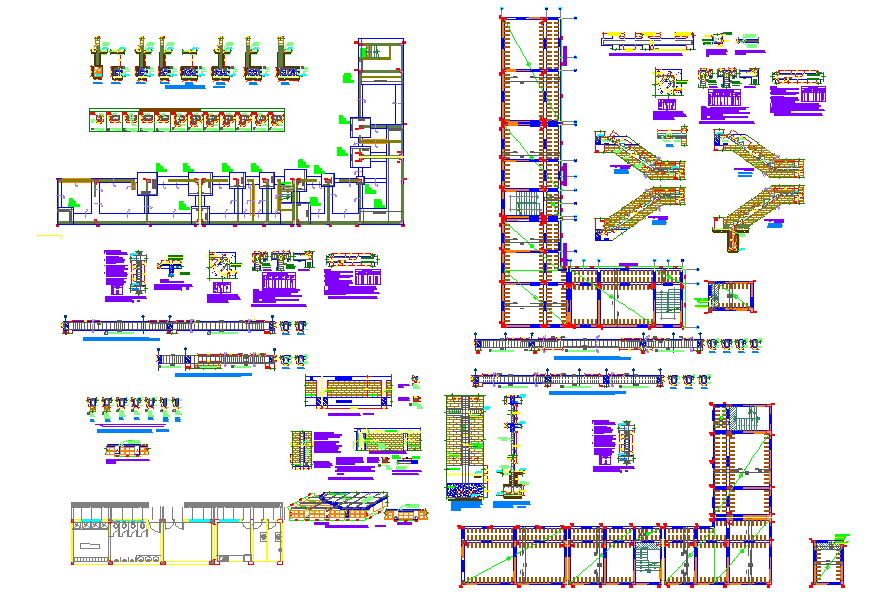Structure Stair Detail
Description
Structure Stair Detail Download file, The step is composed of the tread and riser. Structure Stair Detail DWG file.
File Type:
DWG
File Size:
699 KB
Category::
Structure
Sub Category::
Section Plan CAD Blocks & DWG Drawing Models
type:
Free

Uploaded by:
Harriet
Burrows
