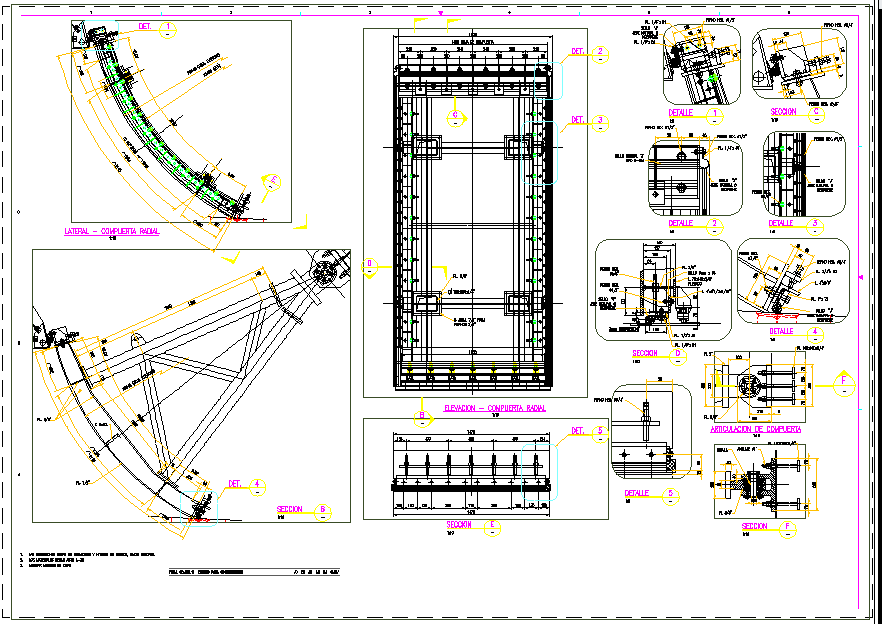Electric System Design
Description
Electric System Design Download file, Electric System Design Detail, Electric System Design DWG file.
File Type:
DWG
File Size:
1.7 MB
Category::
Electrical
Sub Category::
Architecture Electrical Plans
type:
Gold

Uploaded by:
Liam
White

