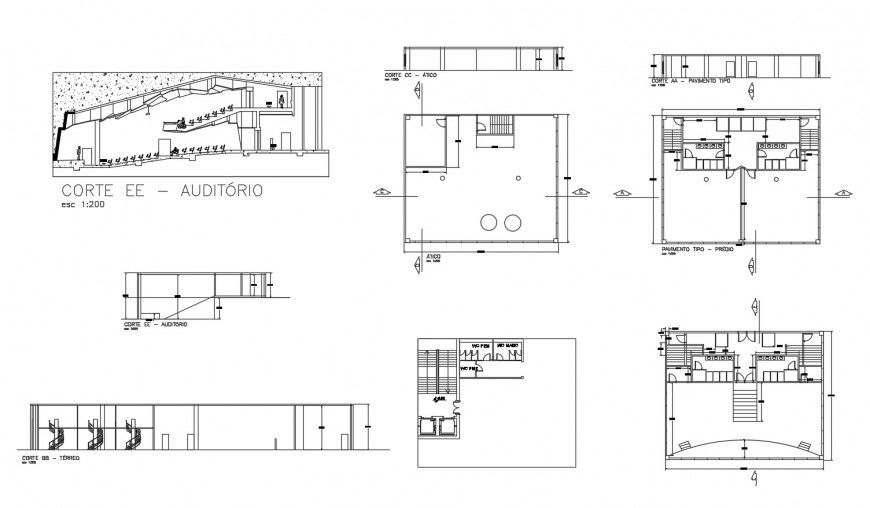Auditorium plan and section view in auto cad
Description
Auditorium plan and section view in auto cad include detail of wall and wall support floor and stair area view seating area and main stage of auditorium and washing area door position in view of auditorium.
Uploaded by:
Eiz
Luna

