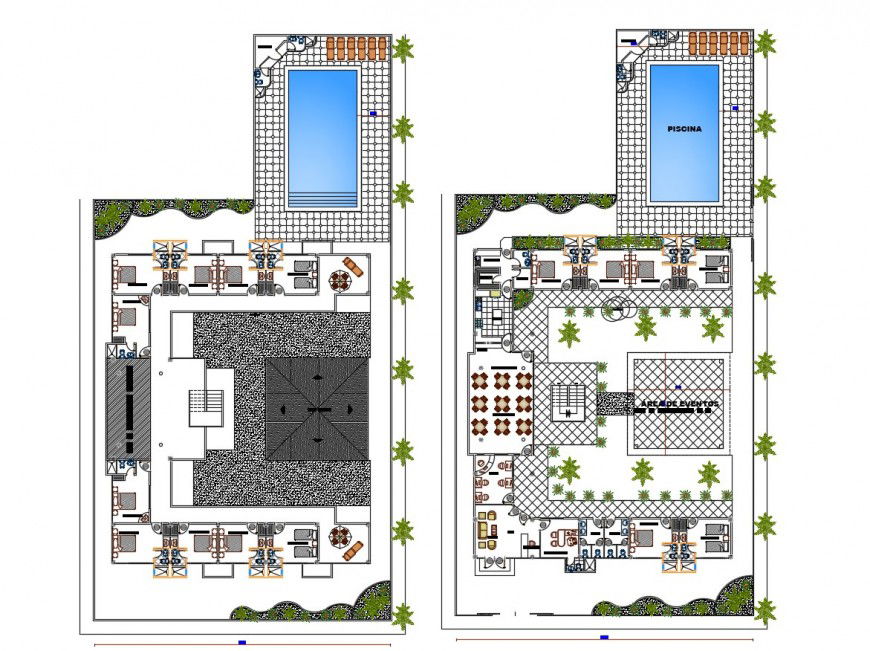Beach hotel general plan in auto cad file
Description
Beach hotel general plan in auto cad file it’s include detail of area distribution main entry way and tree around of surrounding hotel dining area washing area and kitchen with pool view and circulation of hotel.
Uploaded by:
Eiz
Luna
