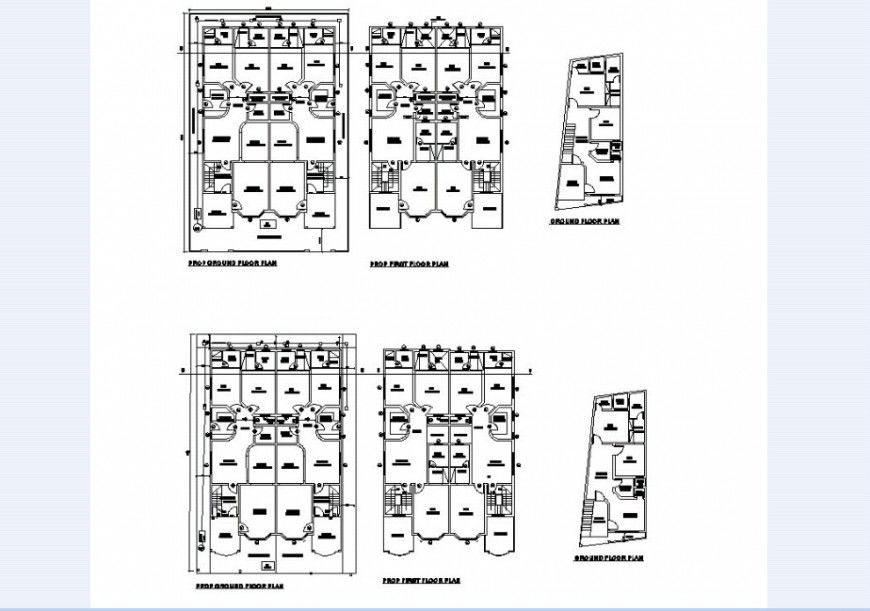Plan and elevation of house in auto cad file
Description
Plan and elevation of house in auto cad file plan include detail of area distribution wall bedroom kitchen and washing area, elevation include detail of wall and wall support door and window view in floor plan with necessary dimension.

Uploaded by:
Eiz
Luna

