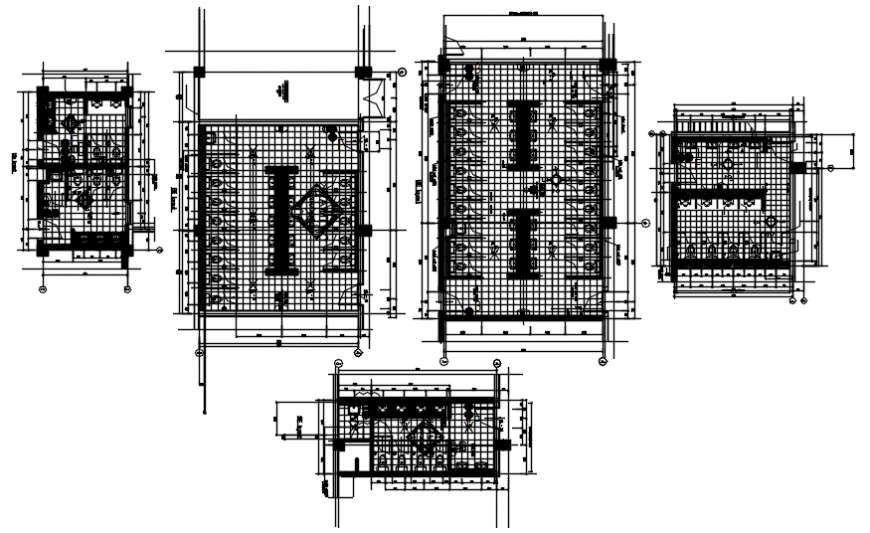Toilet different plan in auto cad file
Description
Toilet different plan in auto cad file plan include area distribution and flooring area and door position urinal and water closet area of toilet with wash basin and water system view in plan.
File Type:
DWG
File Size:
1.3 MB
Category::
Interior Design
Sub Category::
Bathroom Interior Design
type:
Gold
Uploaded by:
Eiz
Luna

