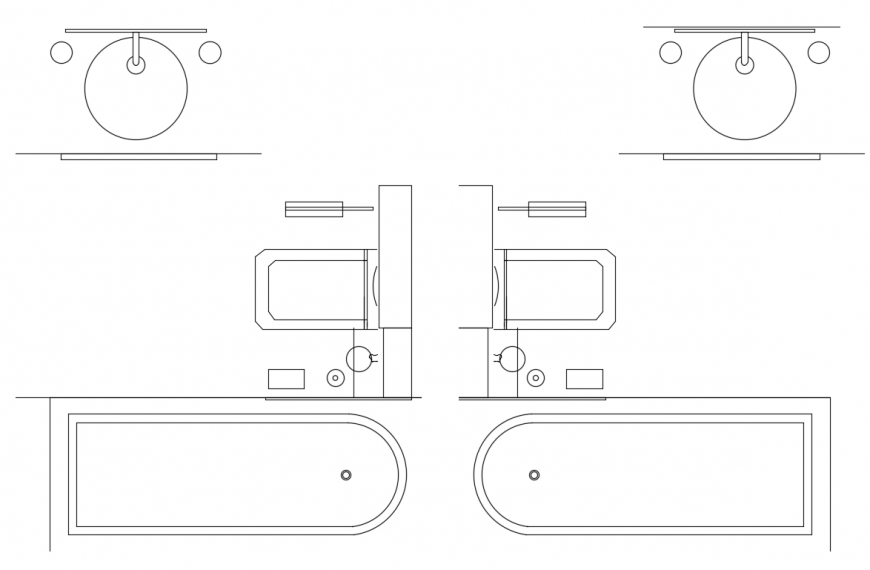2d cad drawing of sanitary autocad software
Description
2d cad drawing of sanitary autocad software detailed with round wash basin area and closet and bath tub units of bathroom blocks
File Type:
DWG
File Size:
6.7 MB
Category::
Interior Design
Sub Category::
Bathroom Interior Design
type:
Gold
Uploaded by:
Eiz
Luna

